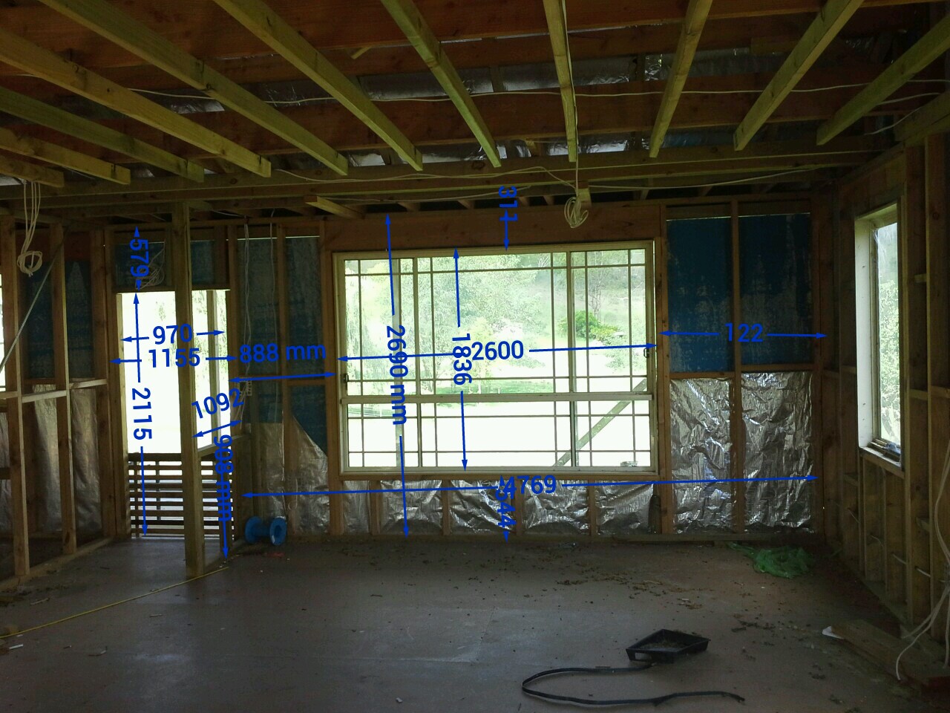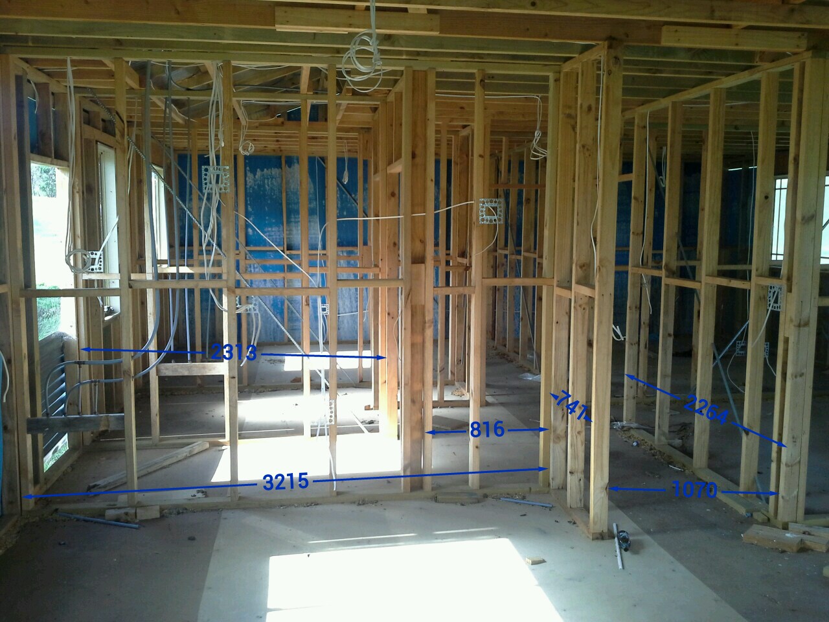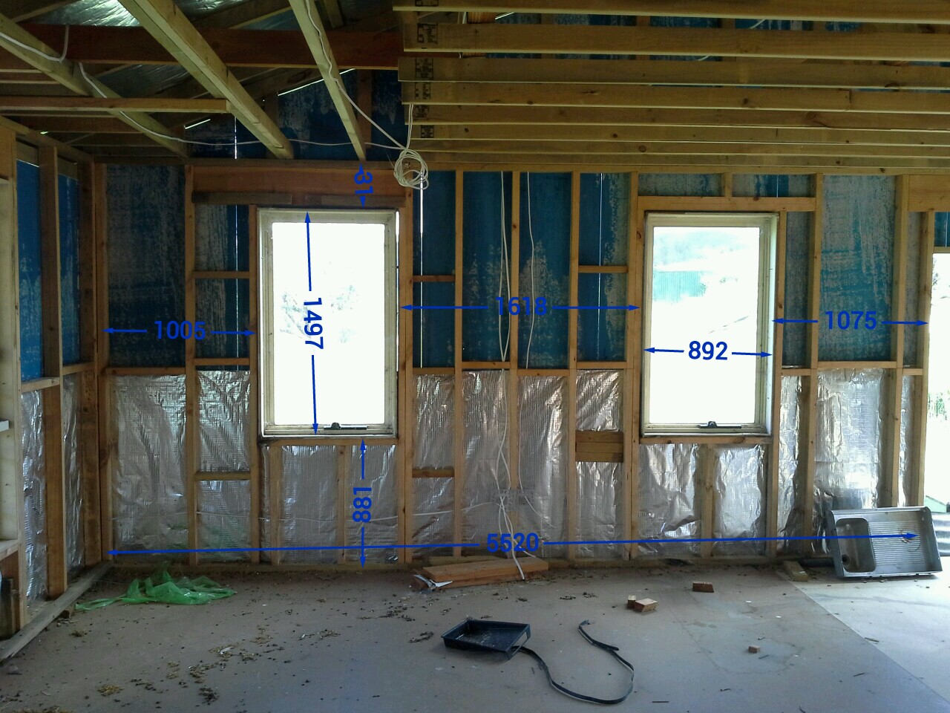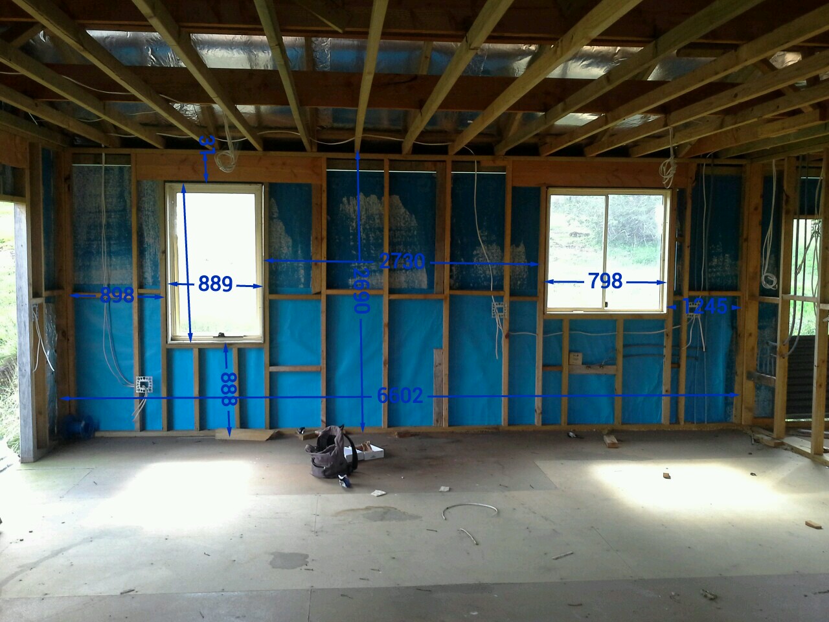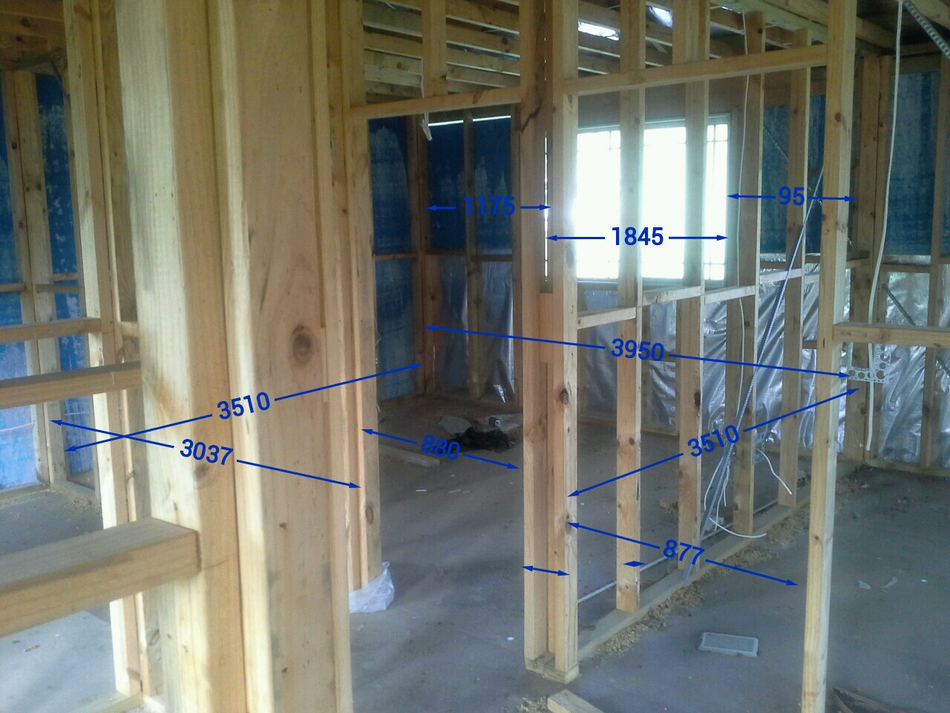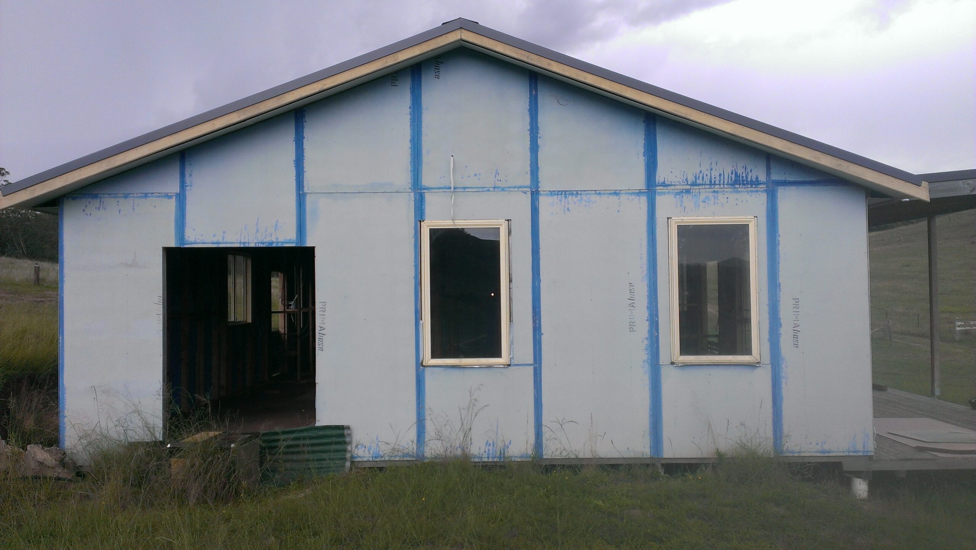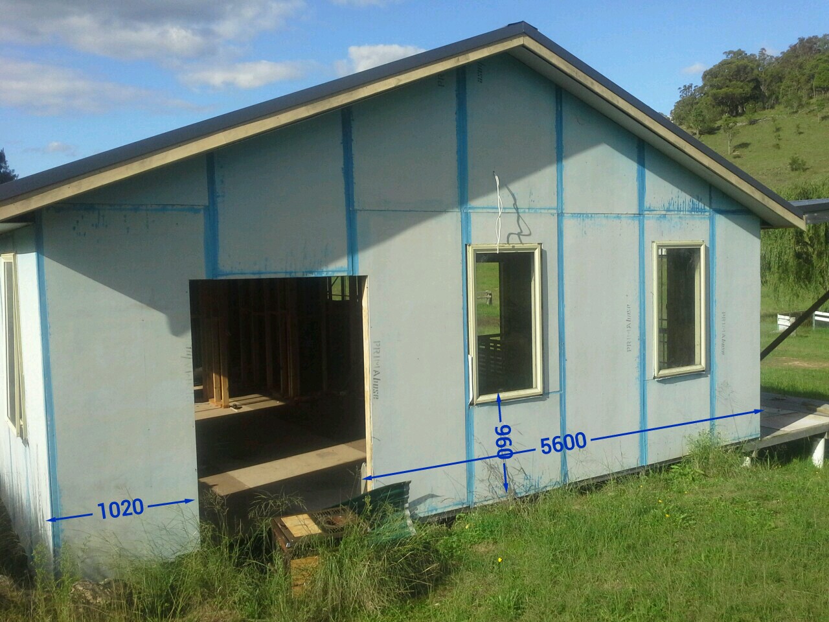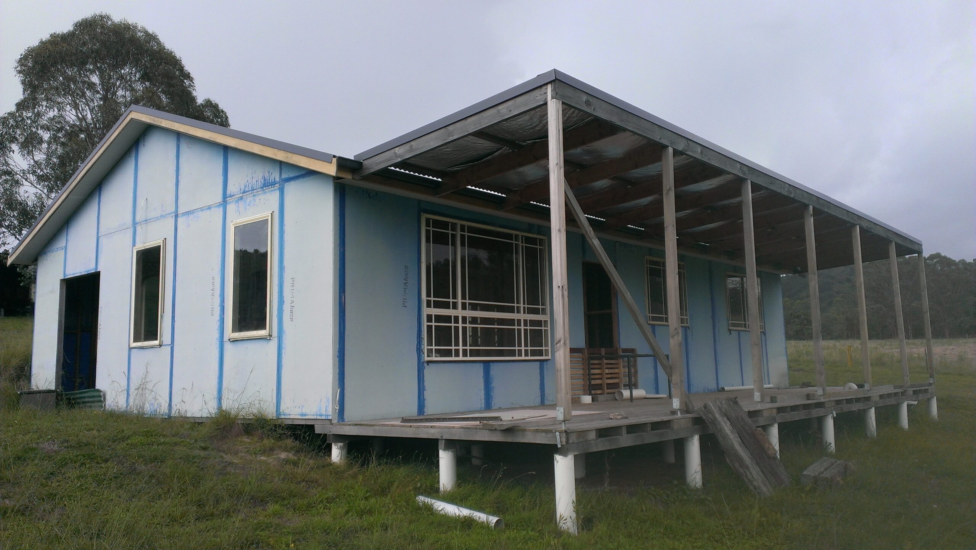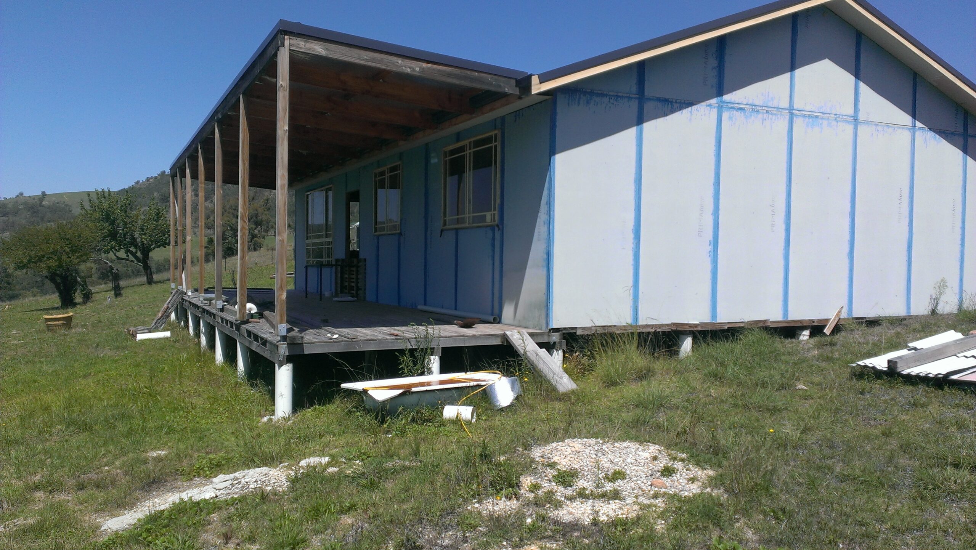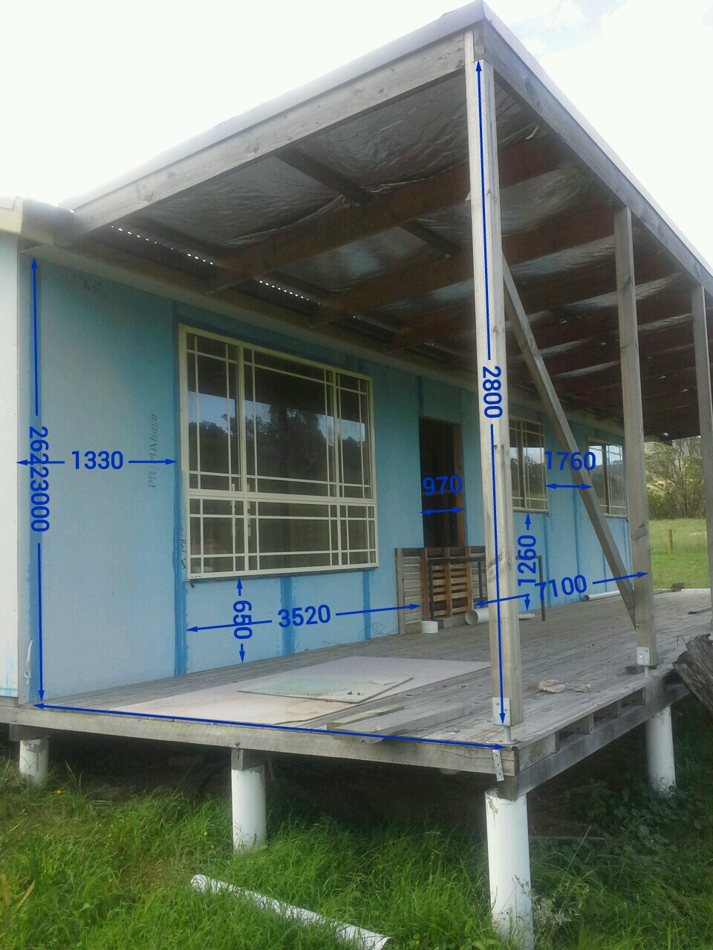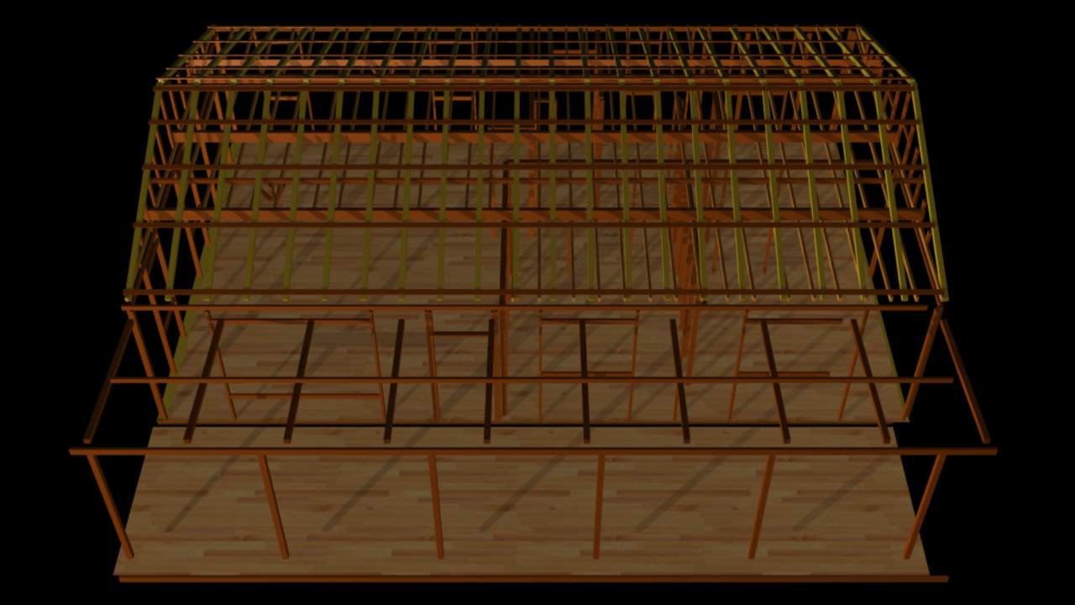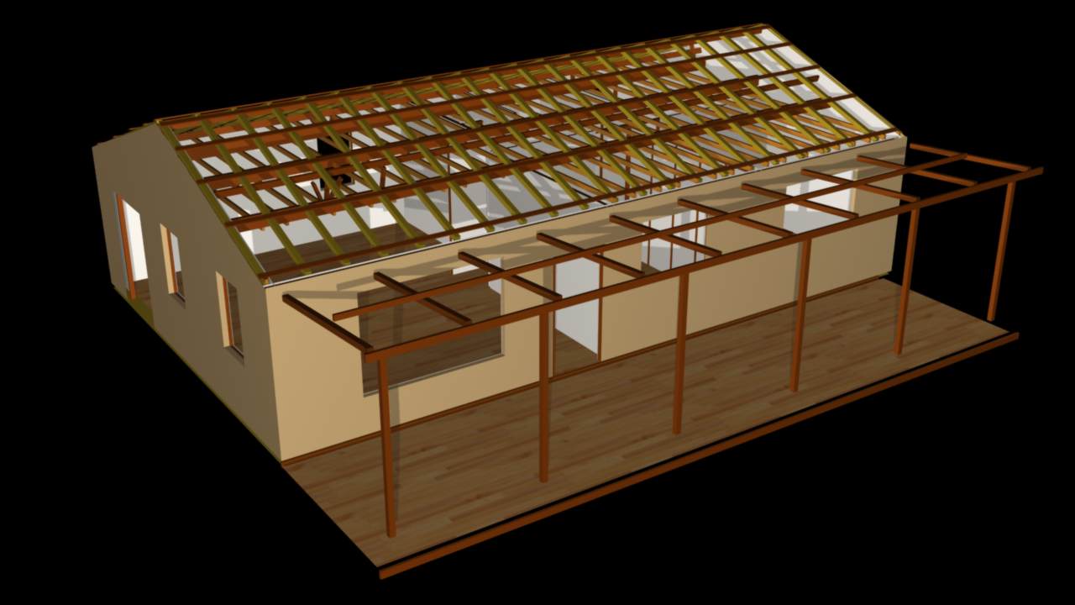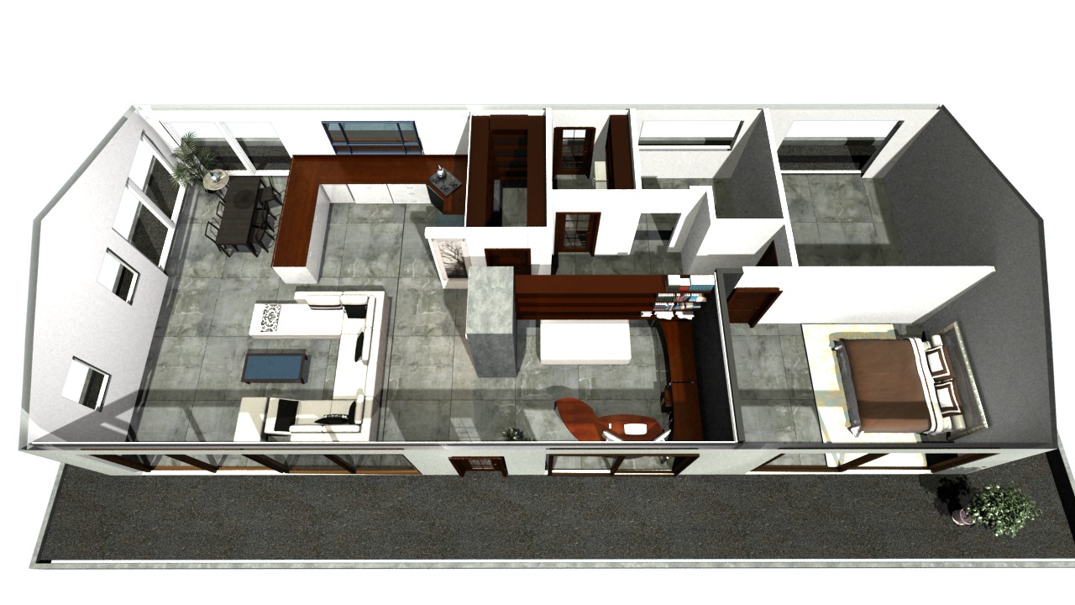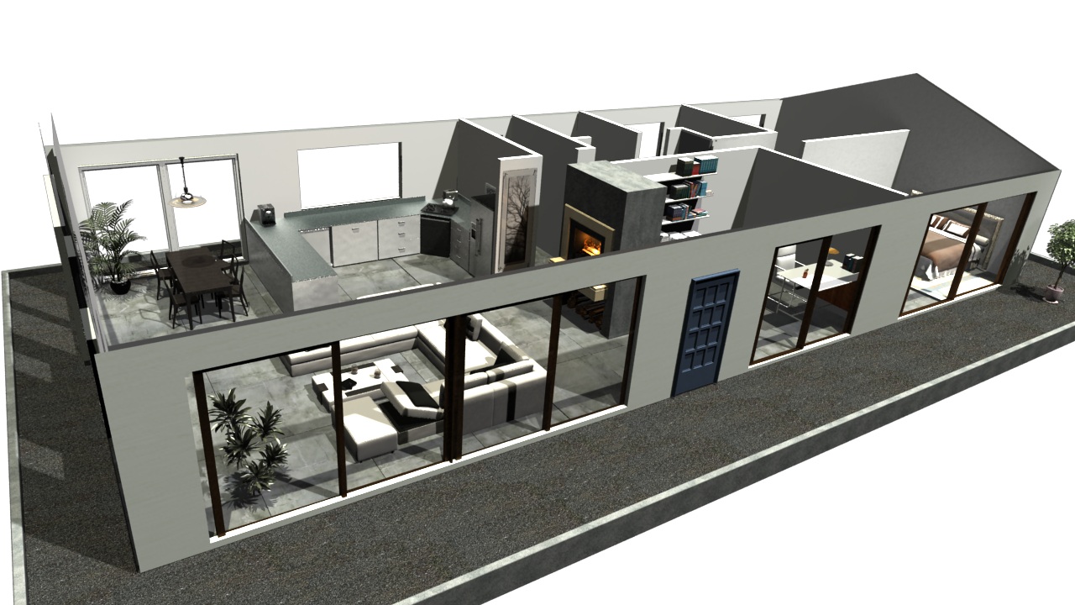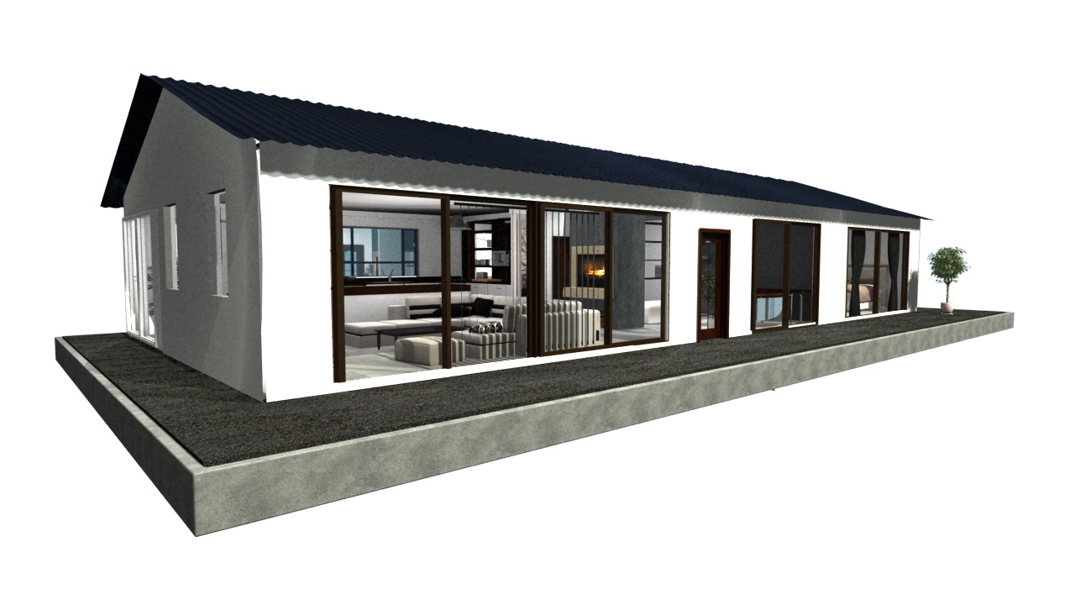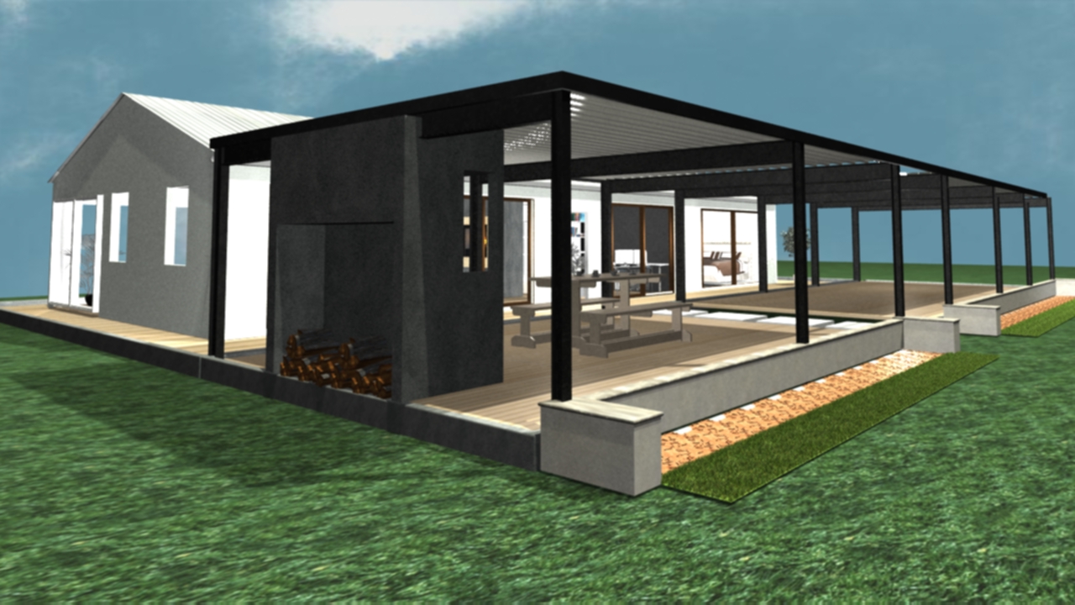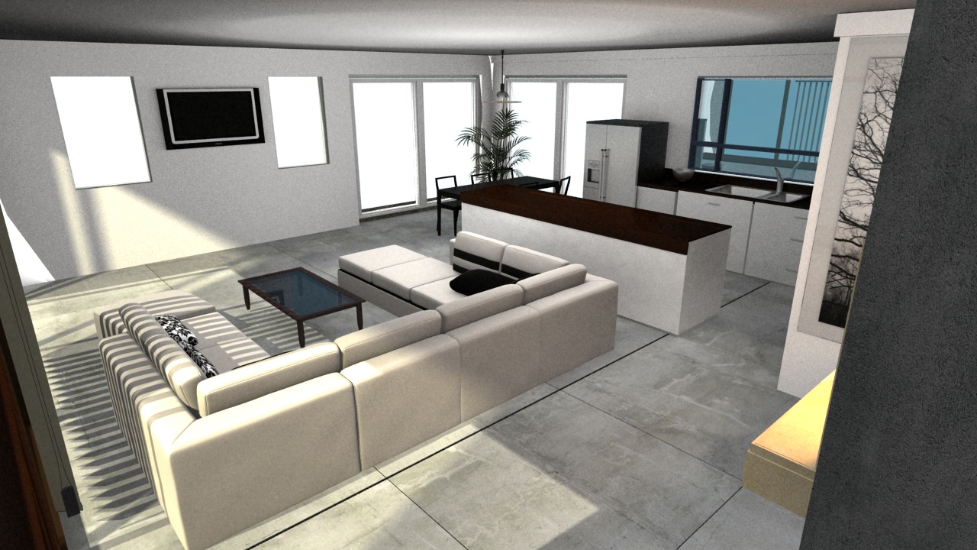During my work rural contracting, a client asked me to get rid of this house. It was a new build the previous owners had started and the new owners didnt want it. So instead of just destroying it, I decided to take it apart methodicaly and create a kit home out of it to hopefully be rebuilt elsewhere. Everything was new and it included roofing, guttering, hardwood foundations along with new aluminium framed windows, so it seemed like a good opportunity. Also it was a neat quick way to remove the home which the client appreciated.
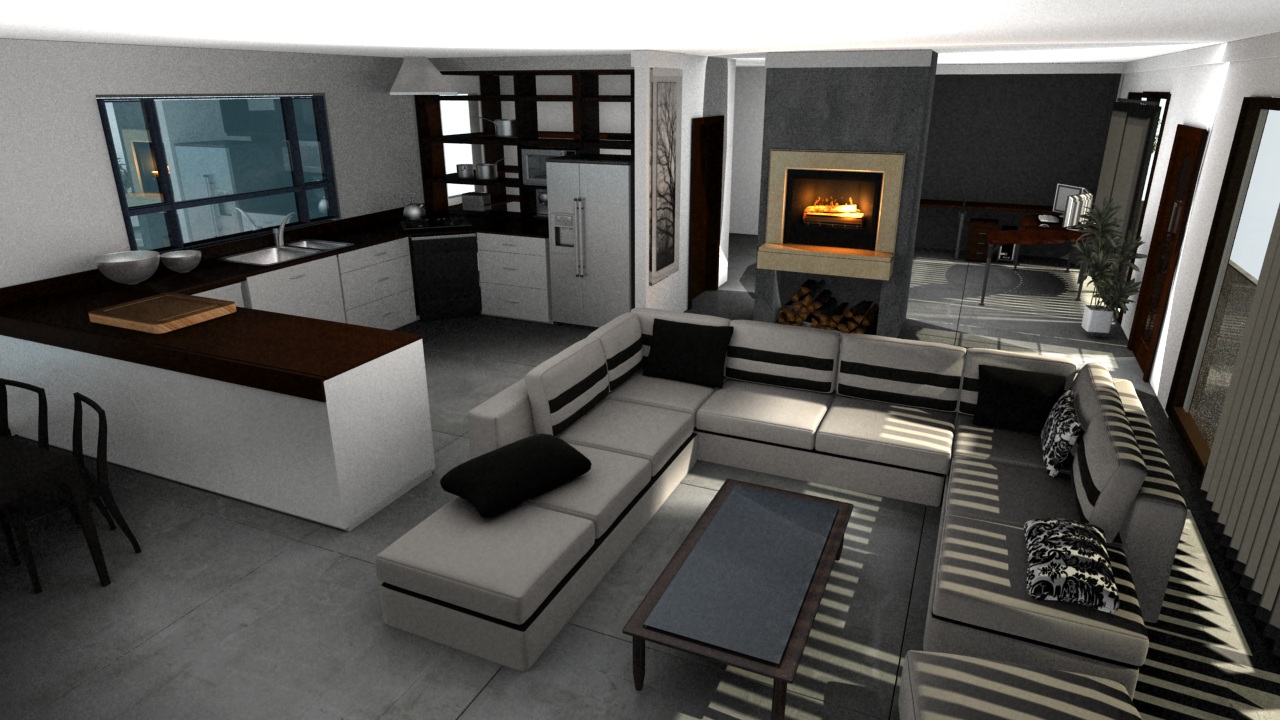
First I took a bunch of pictures and added measurments of every section. There was a lot more than i show here, this is just a sample. These pics would later help me create the designs for the house, aswell as help with reasembly.
I then recreated the house to scale in a 3D, using Autodesk Maya. Starting with the framing.
After that I redesinged the house using the timber I had, and added an extra 5 meters if I remember correctly. I had worked out the extra cost of the timber and sheeting for that and it wasnt much to give that extra space, but it was enough to make a fair bit of difference to the type of house that could be designed. Once i was happy with the layout, which utilized the space better than the old design, I added in a bit of furniture and took some screenshots. i wasnt trying to create a photo realistic visualization, it was more just a reference for later.
I was supposed to contribute in the purchase of a 125 acre block of land that would be subdivided, and this would have given me the opportunity to rebuild the house, but unfortunately this didnt go as planned and the build was never completed.

